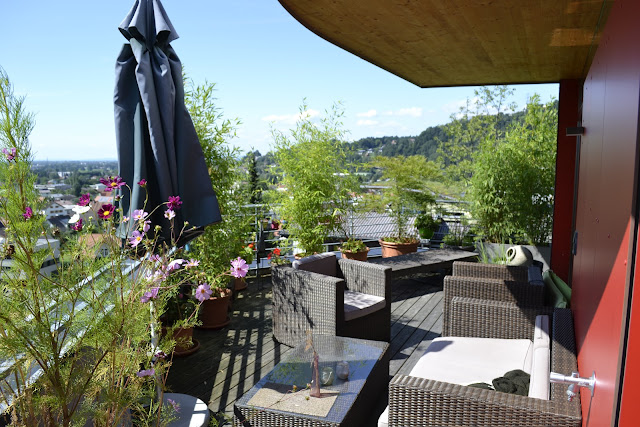 |
| A view from the front |
 |
| My bedroom |
 |
| Looking into my bedroom from outside |
 |
| The stairs connecting the 3rd floor to the 4th floor (the 1st floor is the garage, and the 2nd is the kid's bedrooms) |
 |
| The dining room |
 |
| The kitchen |
 |
| The outside portion of the 3rd floor |
 |
| The switched-backed trail from the 3rd to 4th floors |
 |
| Looking from the trail, in between the 3rd and 4th floors |
 |
| Back up behind the house |
 |
| The outside portion of the 4th floor, with ping pong table |
 |
| The tv room on the top floor |
 |
| The workout room/Ernst's office |
 |
| The side porch on the top floor |
 |
| The view from the top (the mountains across are in Switzerland) |
 |
| The front balcony on the top floor |
 |
| The porch on the bottom floor, outside Clara's room |
 |
| Another vantage point |
 |
| From up the street |













